- Approximately 2,101 sq. ft.
- 4 Bedrooms | 3 Baths
- 3-Car Attached Garage
- Covered Patio
- Porch
residence one
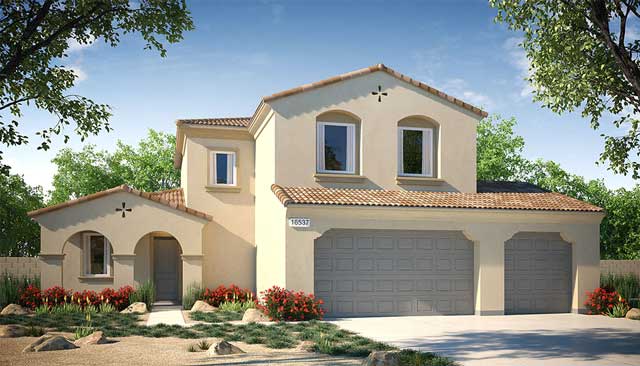
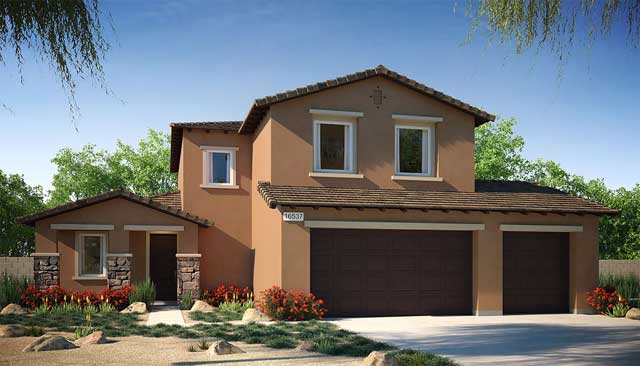
- Approximately 2,375 sq. ft.
- 4 Bedrooms | 3 Baths
- 2-Car Attached Garage
- Covered Patio
- Courtyard
residence two
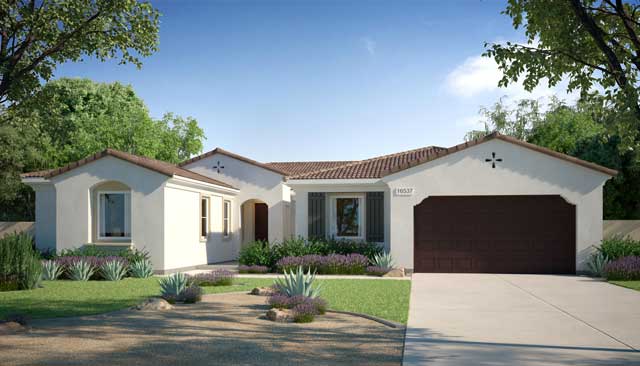
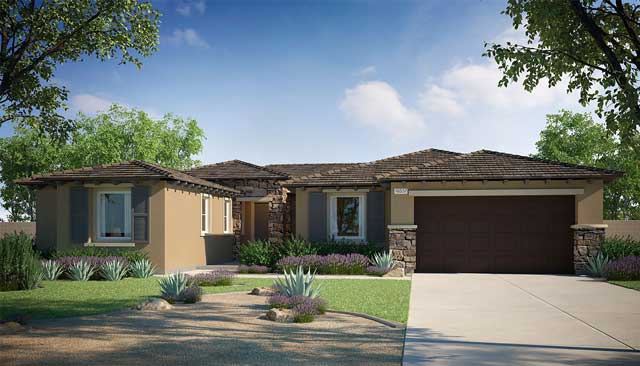
- Approximately 2,729 sq. ft.
- 5 Bedrooms | 3.5 Baths
- 3-Car Attached Garage
- Covered Patio
- Porch
residence three
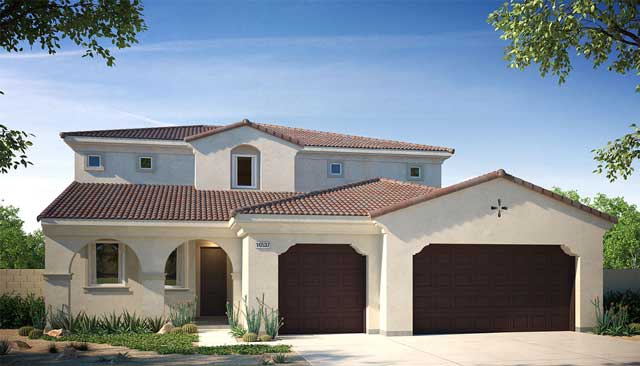
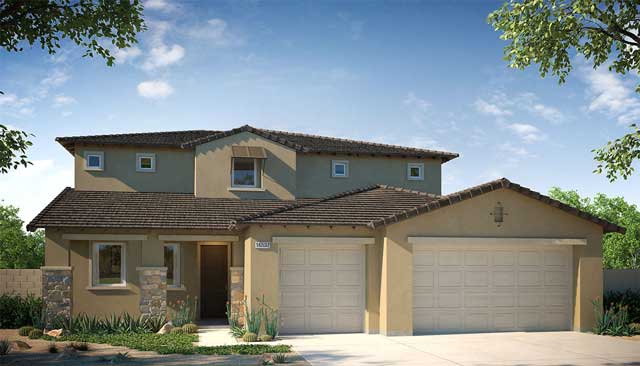
Due to a policy of continued enhancement or necessitated changes in the construction process, Monroe Living, Inc. reserves the right to change price, design, and specifications without prior notice or obligation. All square footages are approximate only. The floorplans, home elevations, and colors, landscaping and site plans are an artist's depiction. Size, number, and location of windows, front entries and doors may vary per plan and/or elevation. Views vary per homesite location. All imagery is representational and does not depict specific building views, orientation, mass or future amenity details. Buyers at Seville at Paradiso will automatically become members of the Paradiso Homeowners Association which maintains all common areas including private streets, entry gates, mailboxes, and common landscaped areas. CA DRE # 01956853