View aerial footage of our properties.
View Aerial Footage

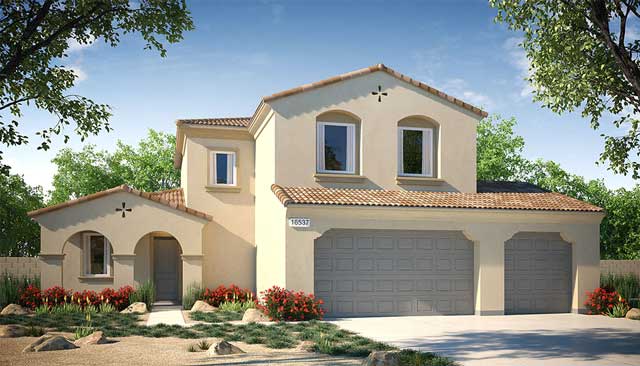 Artist Rendering Plan 1A
Artist Rendering Plan 1A
Residence One
- Approximately 2,101 sq. ft.
- 4 Bedrooms | 3 Baths
- 3-Car Attached Garage
- Covered Patio
- Porch
Floor Plan One
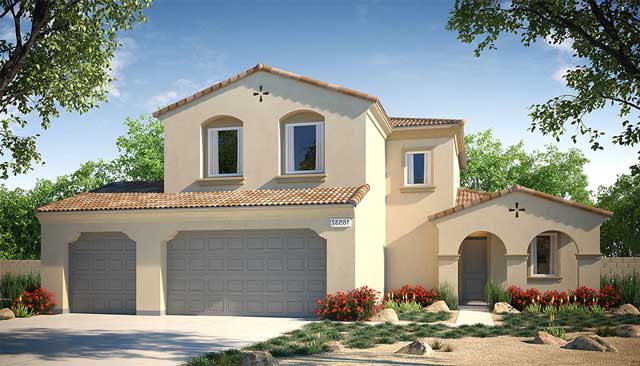 Artist Rendering Plan 1AR
Artist Rendering Plan 1AR
Residence One Reverse
- Approximately 2,101 sq. ft.
- 4 Bedrooms | 3 Baths
- 3-Car Attached Garage
- Covered Patio
- Porch
Floor Plan One
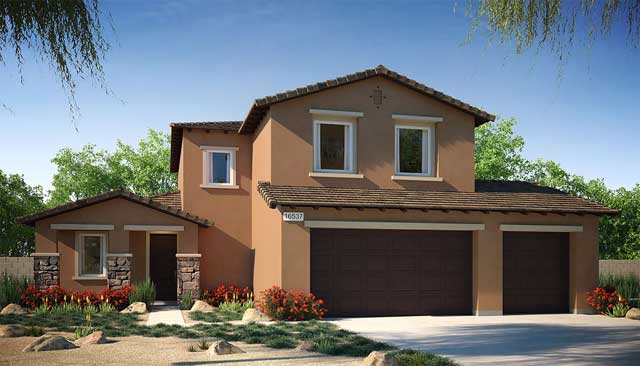 Artist Rendering Plan 1B
Artist Rendering Plan 1B
Residence One
- Approximately 2,101 sq. ft.
- 4 Bedrooms | 3 Baths
- 3-Car Attached Garage
- Covered Patio
- Porch
Floor Plan One
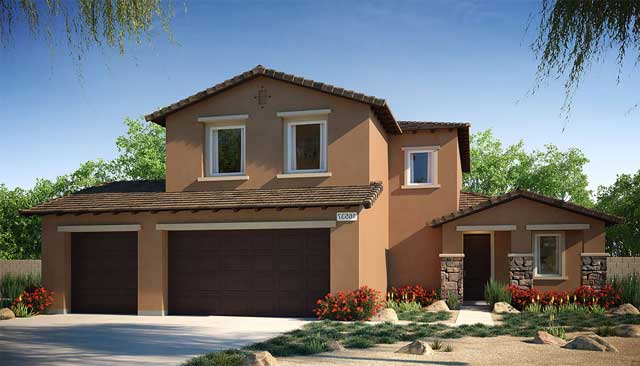 Artist Rendering Plan 1BR
Artist Rendering Plan 1BR
Residence One Reverse
- Approximately 2,101 sq. ft.
- 4 Bedrooms | 3 Baths
- 3-Car Attached Garage
- Covered Patio
- Porch
Floor Plan One
Residence Two
- Approximately 2,375 sq. ft.
- 4 Bedrooms
- 3 Baths
- 2-Car Attached Garage
- Covered Patio
- Courtyard
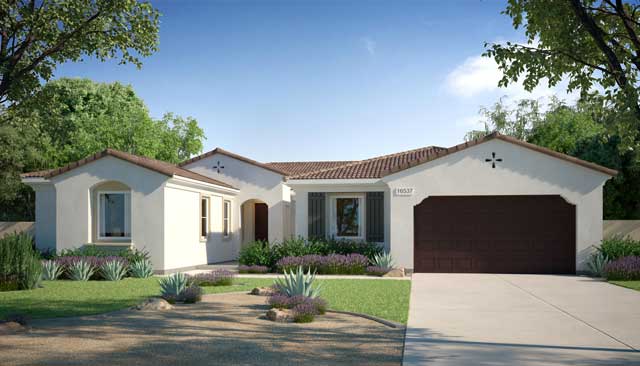 Artist Rendering Plan 2A
Artist Rendering Plan 2A
Residence Two
- Approximately 2,375 sq. ft.
- 4 Bedrooms | 3 Baths
- 2-Car Attached Garage
- Covered Patio
- Courtyard
Floor Plan Two
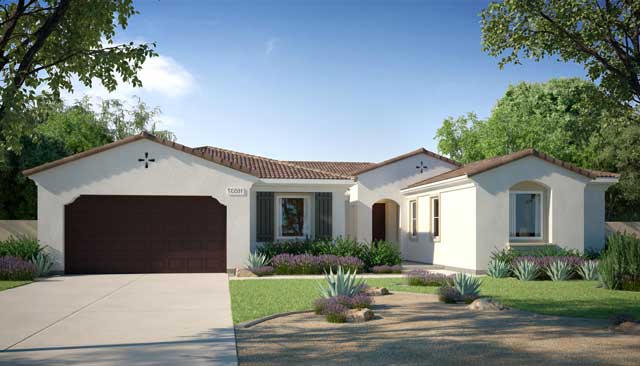 Artist Rendering Plan 2AR
Artist Rendering Plan 2AR
Residence Two Reverse
- Approximately 2,375 sq. ft.
- 4 Bedrooms | 3 Baths
- 2-Car Attached Garage
- Covered Patio
- Courtyard
Floor Plan Two
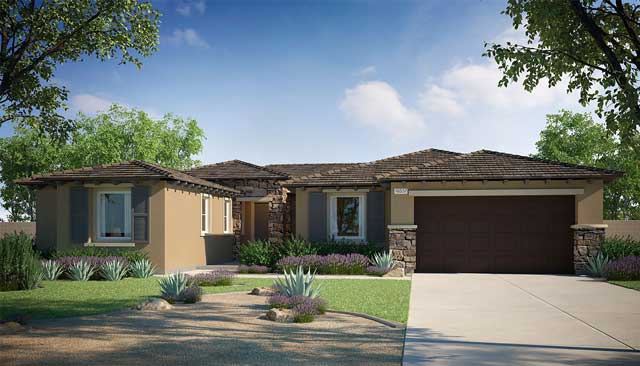 Artist Rendering Plan 2B
Artist Rendering Plan 2B
Residence Two
- Approximately 2,375 sq. ft.
- 4 Bedrooms | 3 Baths
- 2-Car Attached Garage
- Covered Patio
- Courtyard
Floor Plan Two
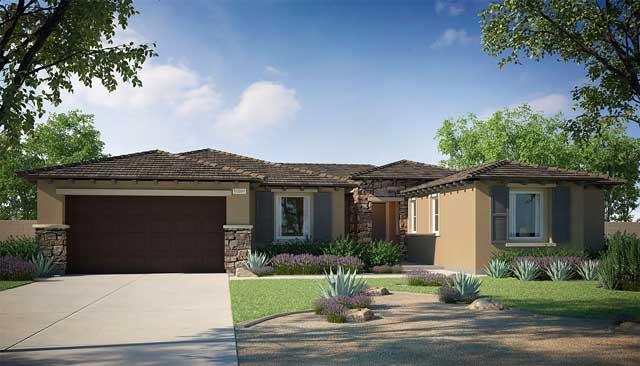 Artist Rendering Plan 2BR
Artist Rendering Plan 2BR
Residence Two Reverse
- Approximately 2,375 sq. ft.
- 4 Bedrooms | 3 Baths
- 2-Car Attached Garage
- Covered Patio
- Courtyard
Floor Plan Two
Residence Three
- Approximately 2,729 sq. ft.
- 5 Bedrooms
- 3.5 Baths
- 3-Car Attached Garage
- Covered Patio
- Porch
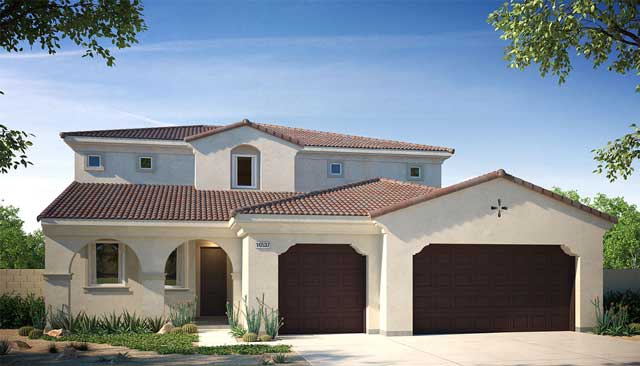 Artist Rendering Plan 3A
Artist Rendering Plan 3A
Residence Three
- Approximately 2,729 sq. ft.
- 5 Bedrooms | 3.5 Baths
- 3-Car Attached Garage
- Covered Patio
- Porch
Floor Plan Three
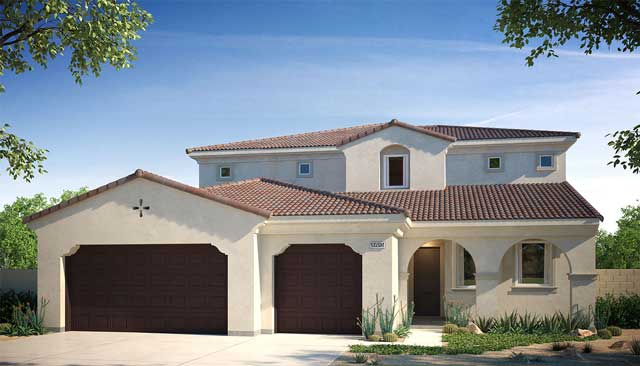 Artist Rendering Plan 3AR
Artist Rendering Plan 3AR
Residence Three Reverse
- Approximately 2,729 sq. ft.
- 5 Bedrooms | 3.5 Baths
- 3-Car Attached Garage
- Covered Patio
- Porch
Floor Plan Three
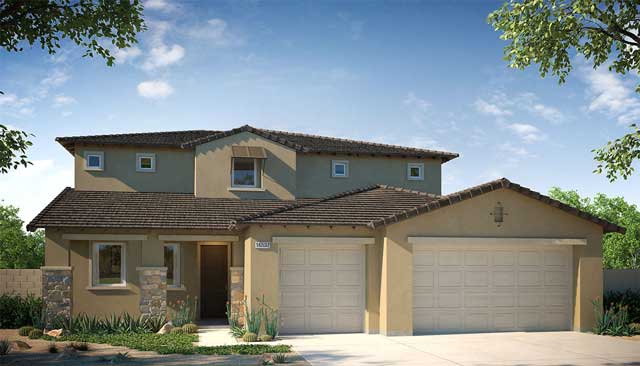 Artist Rendering Plan 3B
Artist Rendering Plan 3B
Residence Three
- Approximately 2,729 sq. ft.
- 5 Bedrooms | 3.5 Baths
- 3-Car Attached Garage
- Covered Patio
- Porch
Floor Plan Three
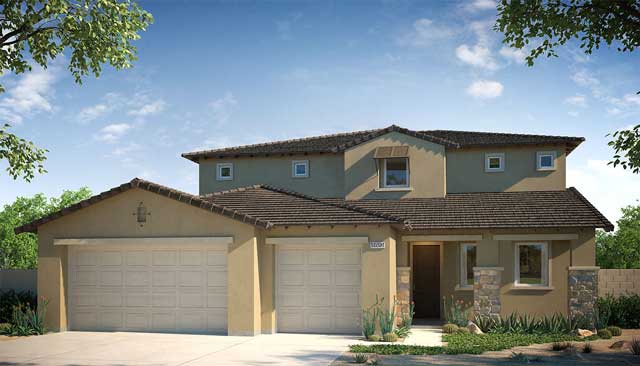 Artist Rendering Plan 3BR
Artist Rendering Plan 3BR
Residence Three Reverse
- Approximately 2,729 sq. ft.
- 5 Bedrooms | 3.5 Baths
- 3-Car Attached Garage
- Covered Patio
- Porch
Floor Plan Three
Interest List
Enter your information below to recieve periodic updates about our new home community.
Items marked with an asterisk (*) are required.













