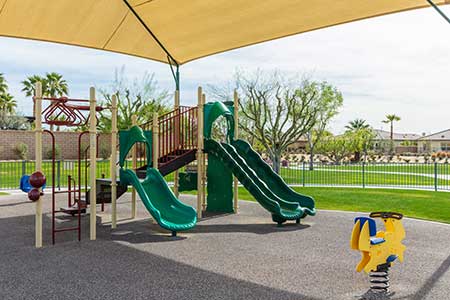Feature highlights of your new home in the Seville at Paradiso Community.
All homes come with A 10-Year Insured Builder's Limited Structural Warranty
Community Features
- Established gated community with mature landscaped open space park and playground
- Centrally located in North Indio within minutes of prime shopping, dining and services
- Located within the Desert Sands Unified School District - Richard Olephant Elementary, Desert Ridge Academy Middle School and Shadow Hills High School are all a short distance away
- Spectacular 360-degree mountain views
- No Mellow-Roos
- Fee Simple land ownership
Exterior Features
- Exterior color pallet selected by professional design consultant
- One coat sand finish stucco system
- Drought tolerant front yard landscaping with automatic sprinklers
- Pool size backyards
- Large covered backyard patio with LED lighting, ceiling fan outlet and pre-wire for two speakers
- Gas stub for backyard BBQ
- 6' +/- rear and side yard masonry walls
- Low profile O'Hagin roof vents
- Concrete fireproof roof tile with transferrable limited lifetime warranty
Interior Features
- Cat 5 data/telephone and coax cable TV outlets in all bedrooms and Great Room
- Shaw carpeting in all bedrooms, hallways, stairway, closets and Great Room
- 2 car tandem and 3 car garages with insulated metal roll up door with operators
- 9' ceilings on first and second floors
- 8' Therma-tru front door with Better Home Products Tiburon oil rub bronze handle-set
- 8' interior doors and garage access with Better Home Products Tiburon interior chrome and exterior oil rub bronze hardware
- 4-½" base board and 2-¼" door trim
- Recessed LED lighting in Kitchen, Dining and Great Room
- Ceiling fan outlet in Great Room
- Surround sound pre-wire at Great Room
- Partial pre-wire for alarm system
- Light orange peel finish with square corner (windows and garage) and quarter round baby bullnose
- Estone countertops in all powder and secondary bathrooms
- 12" x 12" glazed ceramic tile flooring at entry, kitchen, dining area, bathrooms and laundry room
Kitchen
- Kitchen island with bar seating
- Shaker style stained wood or thermo-foil cabinets (choice of three wood finishes)
- Granite Kitchen countertop and Island (2 color selections)
- General Electric stainless-steel appliances including free standing range, over the range microwave and dishwasher
- Large undermount single basin stainless steel sink
- Delta high arch Ashland Series faucet with pull down sprayer
Master Suite
- Generously sized walk-in closet
- Delta Ashland single lever chrome faucets with matching bath & shower trim
- Ceiling fan outlet with LED light fixture
- Oversized ceramic tile shower
- Large frameless mirrors
- Estone countertops with 4" backsplash and modern rectangular undermount porcelain sinks
- Frameless medicine cabinet

Energy Efficient and "Green Building" Features
- Energy efficient LED recessed lighting (where standard)
- Deluxe energy efficient dual glazed Low-E white vinyl windows throughout
- High efficiency tankless water heater
- Nest programable digital thermostats
- Natural gas forced air heating and air conditioning with high efficiency 16 seer rating
- Tight sealed heating and air duct system
- Water saving toilets and plumbing fixtures
- Cool roof radiant barrier to keep home cooler by reflecting heat away from attic
- R-38 roof insulation and R-13 wall insulation
- Low VOC paint
Due to a policy of continued enhancement or necessitated changes in the construction process, Monroe Living, Inc. reserves the right to change price, design, and specifications without prior notice or obligation. All square footages are approximate only. The floorplans, home elevations, and colors, landscaping and site plans are an artist's depiction. Size, number, and location of windows, front entries and doors may vary per plan and/or elevation. Views vary per homesite location. All imagery is representational and does not depict specific building views, orientation, mass or future amenity details. Buyers at Seville at Paradiso will automatically become members of the Paradiso Homeowners Association which maintains all common areas including private streets, entry gates, mailboxes, and common landscaped areas. CA DRE # 01956853